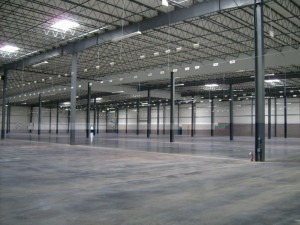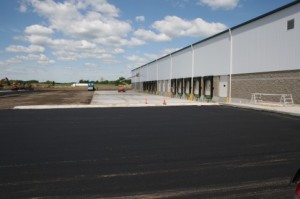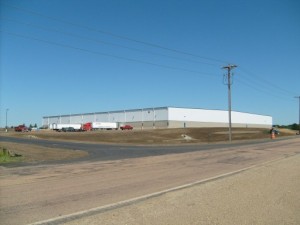Faribault Distribution Center
Project Information
Description
Project totaling 300,000 sf.� 150,000 sf� of initial warehouse and distribution center and another 150,000 sf of addition to the existing warehouse and distribution center.
Location
Faribault, MN
Architect
Architects Plus
Construction Information
Roof Type
Metal
Exterior Type
Metal/Texture panels



